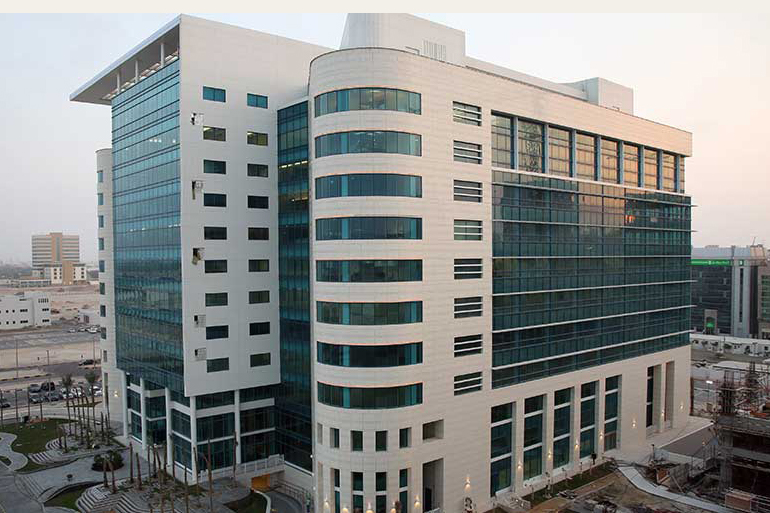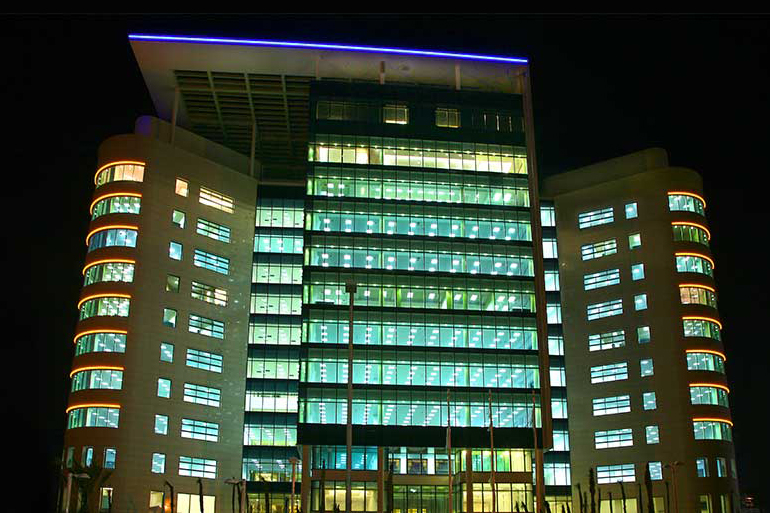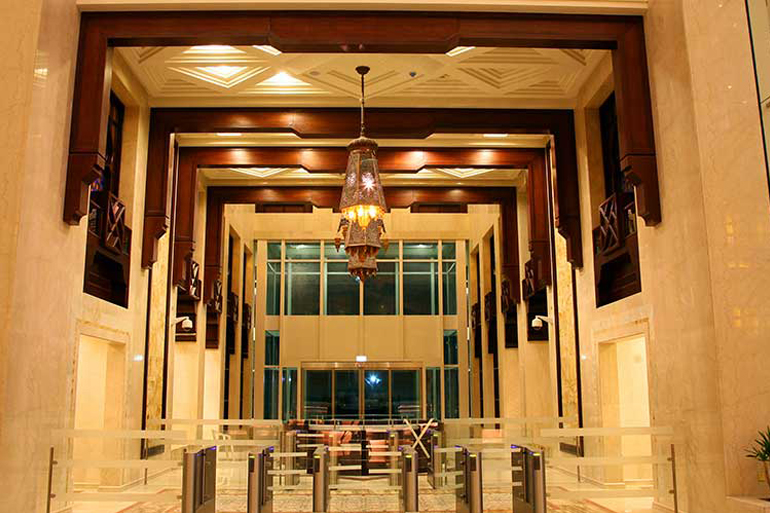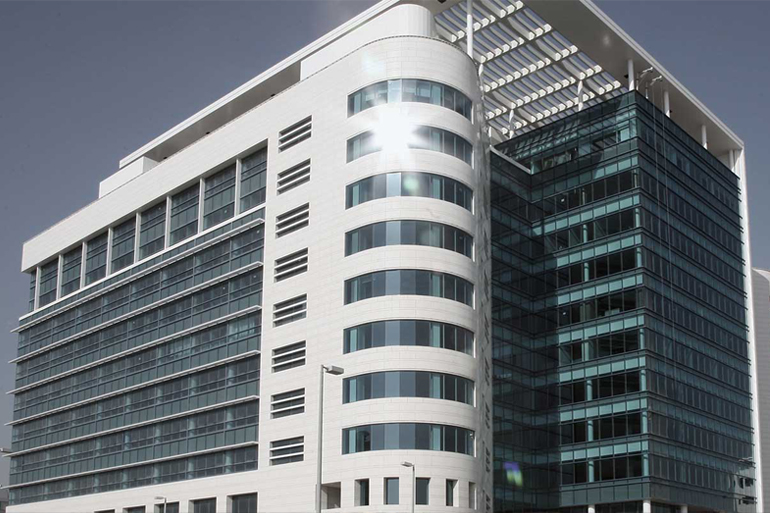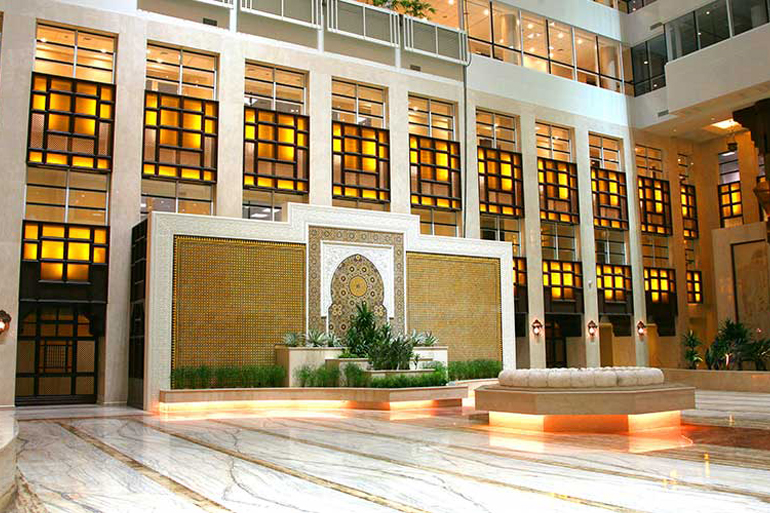PROJECT DESCRIPTION
The Main Office Building -Tower A is constructed on pile foundations and consists of a reinforced concrete frame, reinforced concrete floor and roof slabs and incorporating a central full height atrium. External finishes consist of a combination of aluminium curtain walling and cladding, and stone cladding. The building has a fully integrated building management system and is serviced by six passenger and one service elevators, is fully air conditioned with MEP services including security systems, fire alarm and protection systems distributed through networks within false ceilings and raised flooring. The finishing and interior decoration are of an extremely high standard befitting such a prestigious building, including marble and ceramic flooring, bespoke hand made carpeting and marble, ceramic and timber wall paneling.
- location: Abu Dhabi, UAE
- Client: Al Dar Properties PJSC
- Scope: Mubadala Environmental Research & Wildlife Development Agency (ERWDA) Building
- Duration: 45 Months
- Date of completion: April 2009

